|

Welcome home to where timeless memories are made ...
A Waterfront Community in CEBU REAL ESTATE where you can enjoy CEBU BEACH RESORT living everyday for you and your family

FONTE DI VERSAILLES is one of the finest BEACHFRONT PROPERTIES AND PHILIPPINES INVESTMENTS available today. In this 9-hectare
Italian-inspired community, you can find an eclectic blend of lifestyles. Located along the CEBU BEACH of Minglanilla, Fonte
Di Versailles will offer BEACH LOT FOR SALE PHILIPPINES and house and lot package comprising four unique house designs, a
Promenade, Wellness Park, Beachfront Clubhouse and Lagoon. Fonte Di Versailles combines the foundation of Wellness and Beachfront
living with the concept of Smart Living. Jogging along the beach, go fishing with your family and friends, or simply bask
at the tropical sun. Here, you will discover a place that offers everything you want to create a quality of life for your
family.
|
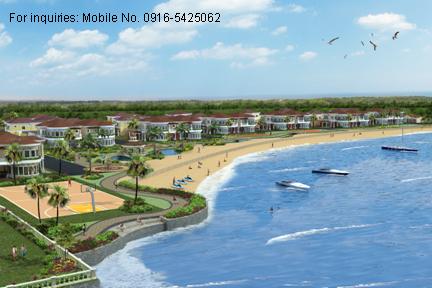
Fonte Di Versailles is an intimate and exclusive waterfront community in REAL ESTATE CEBU that provides the perfect setting
for neighbors to get to know one another. Situated along the coast of Minglanilla, Cebu, just 30 minutes away from the bustling
city of Cebu and 5 minutes away from the South Coastal Road.
|
450-meter beach frontage with
300-meter promenade and 150 meter drive by sea experience
300-meter beachfront promenade richly lined with exhilarating amenities such as:
clubhouse with 25-meter lap pool
Dual use play-court
155 meter freshwater lagoon
380-meter jogging trail
White sand within perimeter
Piazzas and Gazebos
Viewing patios
|
|
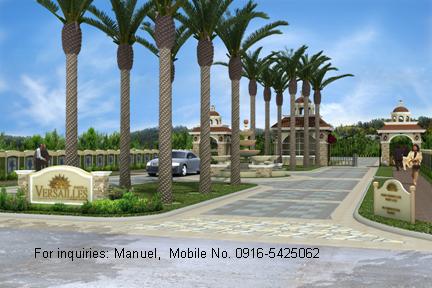
|
Italian Grand Entrance
20-meter wide Italian Majestic Entrance.
Separate entrance gate and exit gate.
Pedestrian entry Rotunda accented with Fountain24-hour security.
Automated home-owner's entrance.
Cutting-edge technology in guest screening
|
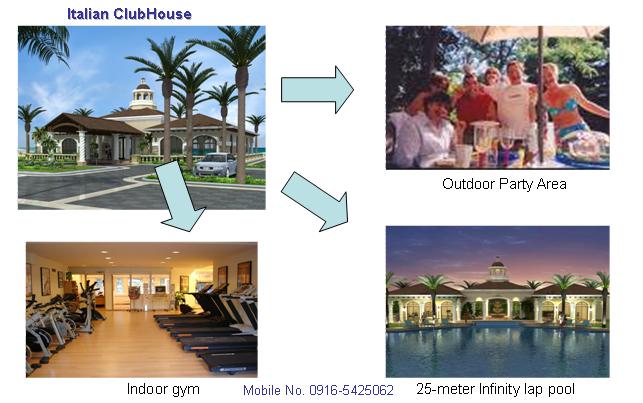
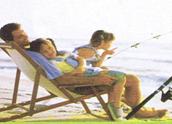
FISHING LIFESTYLE. Take your family fishing by the fresh water lagoon. A peaceful respite away from the streets with nothing
but water, bait and tackle. Experience the heavy anticipation and quiet excitement of casting the line and waiting for that
catch. You can make lasting memories for you and you loved ones in one of the best BEACH PROPERTIES PHILIPPINES at Fonte di
Versailles.

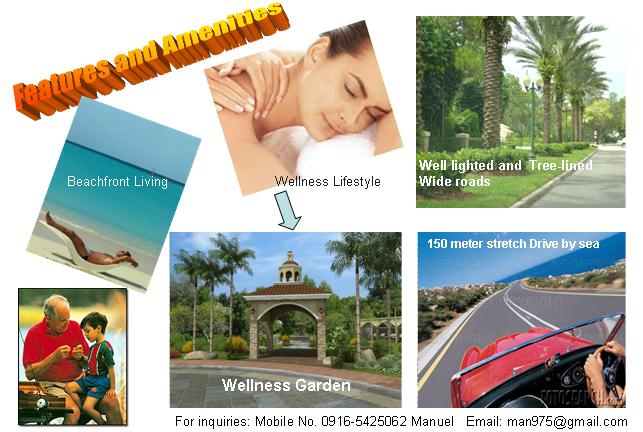
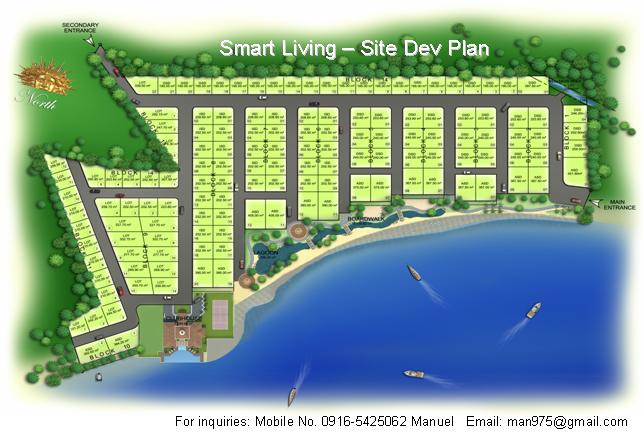
ACTUAL SHOTS TAKEN IN THE SITE OF FONTE DE VERSAILLES. This will be fully developed into a master-planned community.
Development is on going.

FOUR HOUSE MODELS AVAILABLE
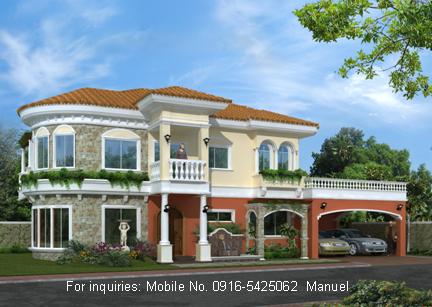
|
| TWO-STOREY, SINGLE DETACHED, LOT AREA: 390SQM, FLOOR AREA: 259 SQM |
|
Alessandra
This stately home captures a 200-degree view of Bohol Strait right
in the middle of your living room. Alessandra boasts of a luxurious living space, fabulous floor plan and unique Italian architecture.
Live in a home with a design as beautiful as its surroundings. Live in the unrivaled distinction and captivating beauty that
is, Alessandra.
4 bedrooms, with individual baths, walk-in
closet, tub, double sink, balcony, Powder room, Lanai, Maid's room w/ t&b, Auxiliary kitchen, 2-car garage, Balcony.
Lot Area: 390 sqm
Total Floor Area: 259 sqm
|
|
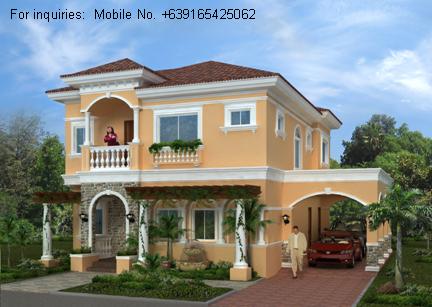
|
Delanna
Designed for active lifestyles, this Italian-inspired home caters
to homeowners who enjoy dinner guests, privacy, luxurious surroundings and open spaces. A home on your way to the top. The
Delanna.
4 bedrooms with individual T&B, maids room with T&B, 2-car garage, lanai, exclusive balcony. Two-storey Single Detach
Lot Area: 240 to 253.6 sqm. Total Floor Area: 180 sq.m
|
|
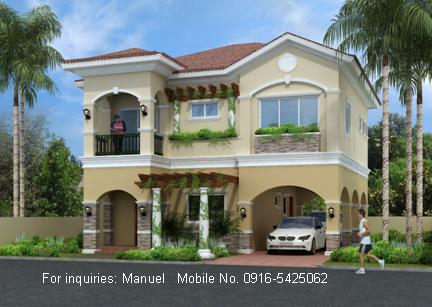
|
Isabella
The perfect concept of a home. A place where your family can feel
free. The setting for a lifetime of memories. Every detail a joy to reminisce. come to a home that will make you proud. Make
your memories come to life inside the Isabella
4 bedrooms with individual T&B,
maid's room with T&B.. A balcony on the master's. Provision for Auxiliary Kitchen. Two-storey Single Detach. Lot
Area: 202.5 sqm to 208.6 sq.m. Total Floor Area: 160 sq.m
|
|
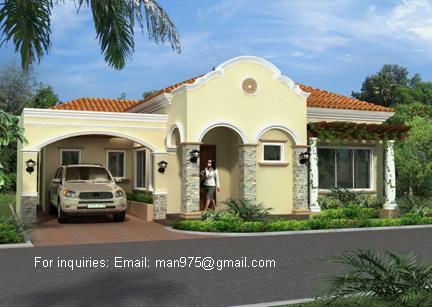
|
Gianina
This exquisite single-storey home nestled in the serene
side of fonte di Versailles features a creative floor plan, "age-friendly" spacious living and luxurious fixtures. Live the
rewards everyday at Gianina.
3 bedrooms with individual Toilet and Bath,
maid's room with Toilet and Bath,, Powder room, Provision for Auxiliary Kitchen. One-storey, Lot Area: 195 sqm, Floor Area:
95 sqm.
|
CLICK HERE TO VIEW FLOOR PLANS OF ALL 4 MODELS
| |
|
|
PROJECT PROFILE of Fonte Di Versailles in CEBU BEACH RESORT
OVER-ALL CONCEPT
Italian-Mediterranean with influence of Versailles Architecture
Fonte - Italian word for Fountain
Di - of
Versailles (pronounced as Versaj)
was formerly the capital of the kingdom of France, is now a wealthy suburb of Paris and is still an important administrative
and judicial center. The city (commune) of Versailles, located in the western suburbs of Paris. In the 1700, Versailles was
the capital of the most powerful kingdom of Europe, and the whole of Europe admired the new architecture and design trends
coming from Versailles (Wikipedia)
LIFESTYLE
Beachfront Lifestyle
Wellness Lifestyle
Fishing Lifestyle
Smart Living
LOCATION
Tulay Minglanilla Cebu
Located along the coast of Minglanilla, 30 minutes drive and 16 km from the city
10 minutes away from Cebu South Coastal Road (CSC Road)
Easy access to public transportation
400-meters from the South National Highway
NEARBY ESTABLISHMENTS
5 to 10 minutes away from the:
South General Hospital
Commercial banks-Metrobank and Allied Bank
Pharmacies
Town Center
Churches
Public Market
Private and public schools
Convenience stores, hardware shops
Spas
Fast food chain
10-15 minutes away from:
Golf course
Shopping Mall and complete supermarket
TOTAL AREA OF FONTE DI VERSAILLES
Phase 1 5 hectares Phase 2 4 hectares
TECHNICAL FACT SHEET House Architectural Details
Fonte Di Versailles has houses as beautiful as its surroundings infusing cognitive and physical ergonomics
ERGONOMICS
from the Greek word Ergon, work and nomos, natural laws
is the application of scientific information concerning humans to the design of objects, systems and environment for human
use.
The principles of ergonomics is embodied in our house designs, floor plans and features, taking into most meticulous consideration
the human factor of the place called home. With the application of this principle, we highlight the utmost convenience of
our buyers, making the residence of Fonte Di Versailles stand out amongst the rest. Optimizing convenience for our future
homeowners is how we define Smart Living.
Selling Points of Fonte Di Versailles Houses
ARCHITECTURAL
Alessandra Forma Italian Renaissance
Italian Mediterranean Architecture
Easy flow of movement in the primary of the houses Dining
Room
Living Room Lanai
Open Planning
This architectural concept is adapted on Delanna, Isabella and Gianina where the ground floor introduces ease of movement
in the living room, dining area and kitchen.
Water Feature
Alessandra Venetian detailed fountain
Delanna, Isabella and Gianina Fountain
Provision for Appliances
Telecommunication is PABX ready
Provision for split type aircon in kitchen, dining and all bedrooms except the maids room
Space provision for oven, refrigerator
Space provision for washing machine and dryer with plumbing, ironing board, cabinets, counter and burner cook-top in
utility area for Alessandra only
|
SHORELINE DESCRIPTION
450 meters beach frontage
Cove shaped
Facing the eastern sun
TERRAIN DESCRIPTION
Slightly elevated with an average landfill of 2.5 meters and has an extensive drainage network
FEATURES AND AMENITIES
Water front clubhouse with 25-meter infinity pool, indoor fitness gym and cae
Dual use game court
300-meter promenade
150 meter drive by sea
White sand within the perimeter of the promenade
Jogging trail
Piazzas and viewing patio
Lagoon with gazebo
Wellness Garden
Well-lighted and tree-lined wide roads
Perimeter Fence
24-hour Security
PRODUCT OFFERING
Lot only
Alessandra - Two storey single detach
Delanna - Two storey single detach
Isabella - Two storey single detach
Gianina - Bungalow / one-storey single detach
UTILITIES PROVIDER
Water Supplier Helpmate, Inc. Provider of water in Minglanilla Talisay area. Also
one of 3 private water companies providing 14,0000 cu m water to MCWD.
Power Provider
Visayas Electric Company
Telecommunications and Internet
Philippine Long Distance & Telecommunications
Company Globe Telecommunications
Cable / Satelite Televisior
Sky Cable and Dream
TECHNICAL CONSULTANTS
Engr. Apollo Enriquez Engineering Consultant and Master Planner
Archt Albert Garbanzos House Architect, Interior Decorator
Archt. Socorro Atega Landscape Architect
|
| |
|
HOUSE ARCHITECTURAL DETAILS
MATERIALS USED
Main Structure Reinforced Concrete
Second floor Concrete
Partitions 3D Panel
inner layer welded wire mesh, second layer styrofoam, third layer cement plaster
Roof Double roofing with concrete roof tiles and metal undersheeting
Windows Powder coated aluminum casings and glass windows
Main Door Solid Panel Door
Bedroom Doors Moulded Doors
Trellis Treated Hardwood
Ceiling Hardiflex designed with drop ceiling and diffused lighting effect
Mouldings Doors and windows case mouldings
Partition to walls baseboards
FINISHING AND CONCEPT
Water Features Venetian Fountain for Alessandra, Cascade Fountain for Dellana
Tile Roofing Three tone for Alessandra, Two-tone for Dellana and Isabella, and one tone for Gianina
Kitchen Counters Granite
Stairs Solid wood planks with wrought iron grills and wooden hand rail
Flooring Rooms Wood Panels, Common areas Spanish Tiles
Front Facade Stone cladding
lanai Ceiling plished wood, Tile flooring rustic finish
BATHROOM DETAILS
Counters Granite
Flooring Tile
Soap/shampoo holder American standard (Kohler)
Fixtures American standard (Kohler)
|
|

